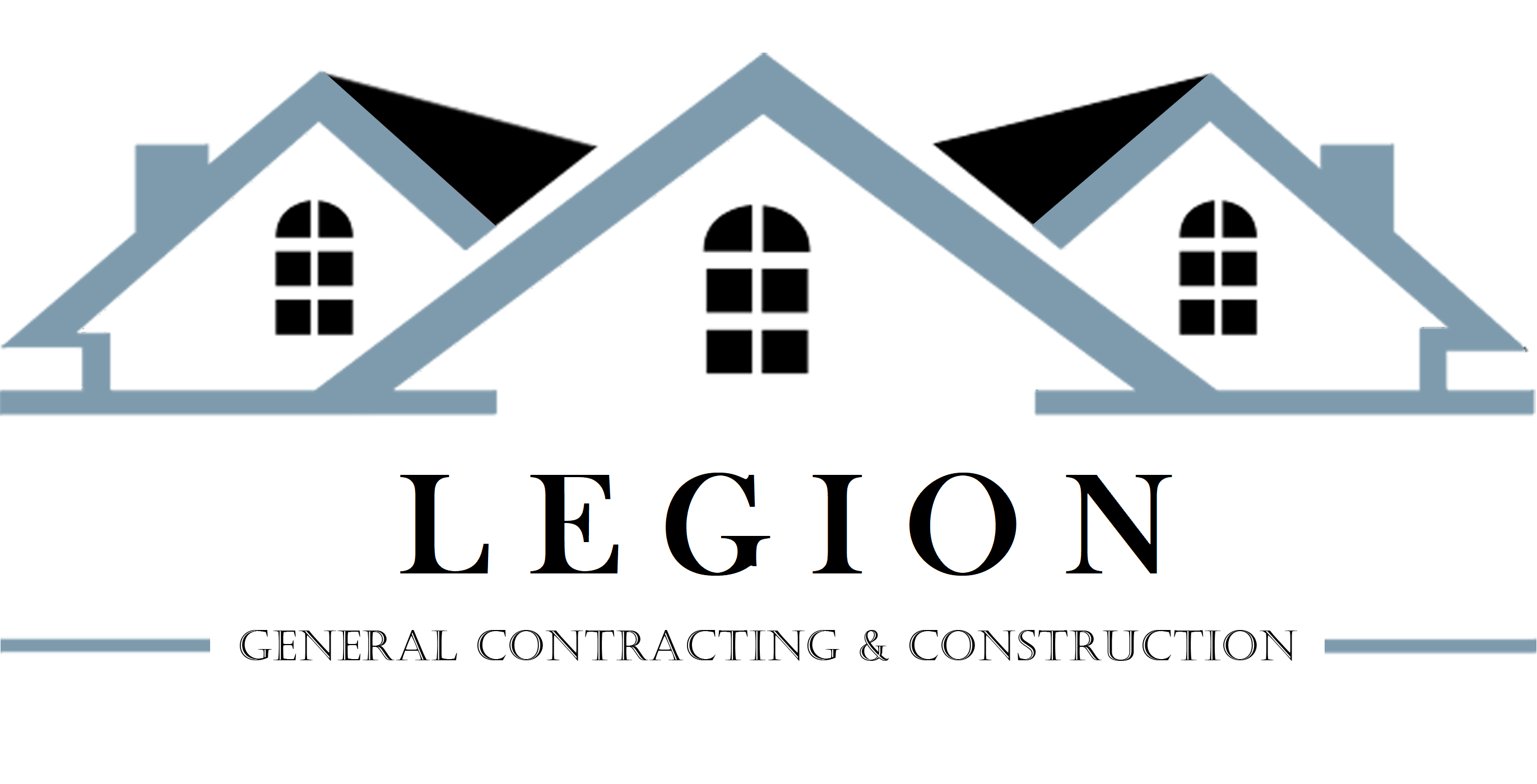Thinking about turning your deck into a bright, weather-protected living space? Adding a sunroom to an existing deck is one of the most practical ways to enjoy the outdoors without sacrificing comfort. Whether you want a cozy reading nook, a new dining area, or a space filled with natural light, this project can transform the way you use your home.
Can You Build a Sunroom on an Existing Deck?
In many cases, yes — but it depends on the condition and structure of your current deck. Your deck needs to have the proper foundation and load-bearing capacity to support the additional weight of walls, roofing, and glass. A professional builder, like Legion Build, can assess whether your existing structure is suitable or if it needs reinforcement before construction begins.
Adding a sunroom to a deck that’s already attached to your home can also simplify design and permitting, but each situation is unique. A quick inspection ensures safety, efficiency, and compliance with local building codes.
Why Homeowners Love Deck-to-Sunroom Conversions
Converting a deck into a sunroom combines the best parts of indoor and outdoor living. Here are some of the top benefits:
- Year-round enjoyment: Enjoy your favorite outdoor view without worrying about rain, snow, or summer heat.
- More usable space: Expand your living area without the complexity of a full home addition.
- Energy efficiency: With the right materials and insulation, your sunroom can help balance indoor temperatures.
- Increased home value: Sunrooms are a sought-after upgrade that can boost curb appeal and resale potential.
Types of Sunrooms You Can Add to a Deck
There are a few main styles to consider, depending on your deck’s layout and how you plan to use the space:
- Three-season sunrooms: Enclosed with glass or screens, designed for spring through fall comfort.
- Four-season rooms: Fully insulated and climate-controlled, perfect for year-round living.
- Screen rooms: Great for airflow and keeping bugs out while maintaining an open feel.
- Combination spaces: Blend a covered sunroom area with an uncovered deck or pergola for flexibility and style.
Key Considerations Before You Start
Before construction begins, keep these important details in mind:
- Deck structure: Your builder will check the framing, footings, and joists to ensure they meet load requirements.
- Roof tie-in: The new roof must integrate seamlessly with your existing home’s roofline and drainage system.
- Permits and codes: Building permits are usually required, and local codes dictate materials, insulation, and safety standards.
- Design style: Match the new sunroom to your home’s existing architecture for a polished, cohesive look. Get inspired by sunroom design ideas from the Legion Build team.
Should You Replace or Reinforce Your Deck?
Older decks or those made with standard lumber might not be built to hold the extra load of walls and a roof. If that’s the case, it may be more cost-effective to rebuild your deck with stronger materials before adding the sunroom. Deck renovation and reinforcement can ensure your new sunroom stands on a safe, solid base.
Design Tips to Make It Seamless
Here are a few ways to make your deck-to-sunroom conversion look like it’s always been part of your home:
- Match window trim, siding, and roof materials to your existing exterior.
- Use neutral flooring or tile that flows naturally from your indoor space.
- Incorporate skylights or transom windows to bring in more natural light.
- Consider adding a small adjacent pergola or open deck area for outdoor dining or grilling.
Work with a Trusted Builder
At Legion Build, we specialize in crafting custom sunrooms, decks, and pergolas across New Jersey. Our team can evaluate your existing deck, provide design options, and handle every step—from permits to finishing touches. With expert craftsmanship and attention to detail, we’ll help you create a sunroom that adds comfort, value, and beauty to your home.
Ready to get started? Explore sunroom design ideas and connect with our team today.

