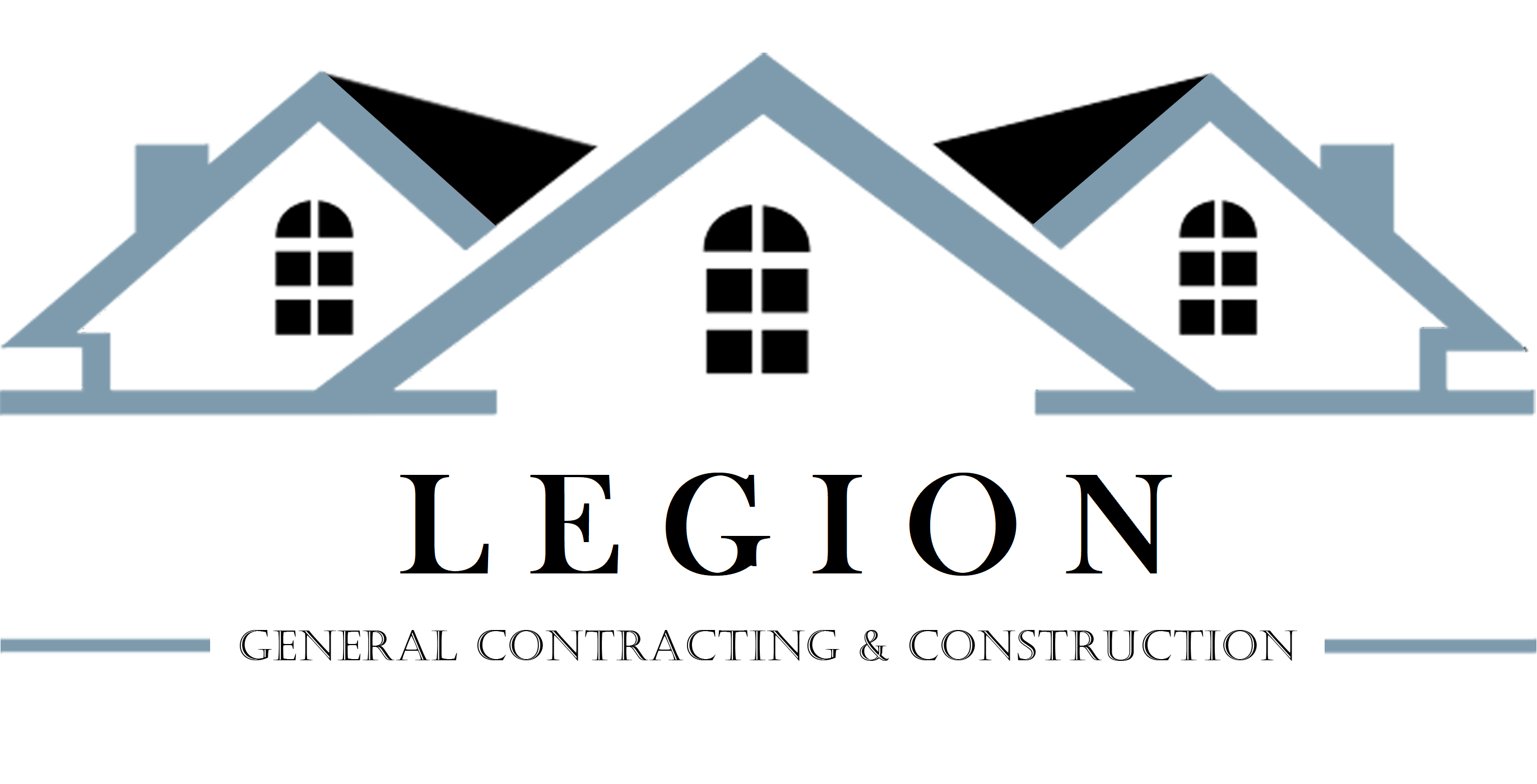Budgeting for a sunroom starts with understanding ranges—not just a single number. Costs vary by size, seasonality (3-season vs 4-season), materials, and the scope of work (foundation, HVAC, electrical, permits). Below is a clear breakdown to help you plan with confidence.
Smaller 3-season rooms often start in the $25K–$45K range, while insulated 4-season rooms with HVAC typically run $55K–$95K+ depending on size, windows, and finishes.
These are planning ranges, not quotes. Site conditions, structural tie-ins, and selections can move pricing up or down.
Typical Sunroom Types & Planning Ranges
3-Season Sunroom
Great for spring–fall. Usually single-pane or performance glass without full HVAC tie-in.
4-Season Sunroom
Year-round comfort. Insulated walls, high-performance windows/doors, and HVAC.
Prefer a tailored estimate? See the Sunrooms Service page or request a site visit below.
What Drives Sunroom Cost?
Size & Structure
Bigger footprints, vaulted roofs, or complex tie-ins to the home raise labor and materials.
Windows & Doors
Double/Low-E glass, sliders vs. French doors, and wall-to-glass ratios impact price and comfort.
Foundation
New slab, piers, or crawlspace work depends on soil, grade, and how the room connects to the house.
HVAC & Electrical
Dedicated mini-split vs. tying into existing HVAC; circuits, lighting, fans, and outlets add scope.
Roofing & Exterior
Match existing roofing/siding, add skylights, or upgrade to architectural details for a custom look.
Permits & Inspections
Local permits are typically required. We handle submissions and inspections for a smooth process.
Fast Planning Math (Your Ballpark)
Rule of thumb: Multiply expected square footage by a planning rate:
Examples: A 12×16 (≈192 sq ft) 3-season room at $225/sf ≈ $43K. A 4-season at $375/sf ≈ $72K.
Ways to Keep Costs in Check
1) Right-size the footprint
Design to the way you’ll use the room (reading nook vs. dining + lounge). Smart sizing trims structure and glass costs.
2) Choose efficient glazing
Low-E double panes often deliver the best balance of comfort and cost for New Jersey climates.
3) HVAC strategy
Mini-splits provide targeted heating/cooling without overhauling the main system.
4) Phase the finishes
Prioritize structure, windows, and electrical now; upgrade flooring or built-ins later.
Need inspiration? See Small Sunroom Ideas, Cozy Sunroom Designs, Curtain Ideas, and Furniture Ideas.
Cost FAQs
Do I need a permit—and does it add cost?
Most sunrooms require permits. Fees are modest relative to the project and help protect resale value. We handle the paperwork.
Is DIY cheaper?
Kits can reduce labor but often require foundation, electrical, and inspection work. Professional builds tend to finish faster and cleaner—and pass inspection the first time.
How long does it take?
Design + permits can take 2–6 weeks. Build time often ranges 2–6 weeks depending on complexity.
Want a Real Number for Your Home?
We’ll visit the site, review options, and provide a line-item estimate—no guesswork.
- Transparent pricing & timelines
- Permit handling & inspections
- Design options for 3-season or 4-season rooms

